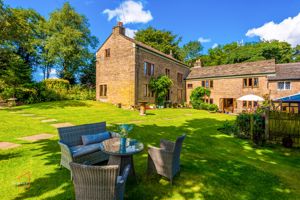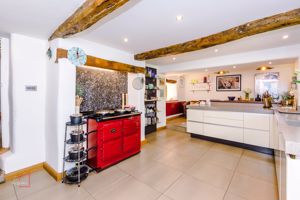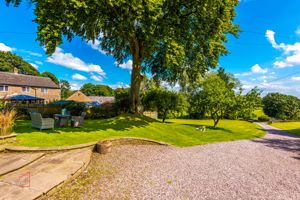New Road, Anderton, Chorley
Offers in the Region Of £925,000
- Stunning Five Bedroom, Three Reception Rooms Stone Farm House
- Finished to Highest Standard Whilst Retaining Original Charm & Character Dating back 1600's
- Sat on Large Plot with 2,800 Sq Ft. of Internal Accommodation and Beautifully Manicured Gardens
- Driveway for Multiple Cars & Quadruple Garage
- Sought After Rivington Location - Close to Many Cycling & Walking Routes and Country Pubs
- Short Drive to Horwich & Chorley Centre, M61 & Train Links into Manchester & Beyond
- FREEHOLD, No Chain & Available NOW
- Potential to Extend Further with Wrap Around Extension
**STUNNING GRADE 2 LISTED CONVERTED FARMHOME IN RURAL RIVINGTON COUNTRYSIDE**
2800 sq.ft with Five Bedrooms & Three Reception Rooms - Fabulous Plot with Driveway & Quad Garage - Stunning Location with Open Views - NO CHAIN & FREEHOLD
A truly unique opportunity to purchase this breath-taking Grade II listed semi-detached stone built farmhouse finished to the most exacting standards with no stone left unturned. Perfectly located within the idyllic Rivington Countryside, “Roscoe Lowe Farm” dates back to the late 1600's offering spacious versatile living which oozes charm and character whilst still having that high quality contemporary finish. The extensive home with five double bedrooms including two with en-suite, three reception rooms, two separate staircases and a wonderful Farmhouse kitchen all finished off set within beautiful grounds.
The elevated plot is located on the doorstep of the rolling Rivington Countryside with an unlimited number of walking and cycling routes. Tucked away giving that rural secluded feel yet perfectly situated within walking distance of local pubs & restaurant yet only a short drive to the centre of Horwich and numerous local amenities. It has excellent access to the M61 motorway, Blackrod & Horwich Parkway train and Middlebrook Retail Park. There are also a number of highly regarded local schools within close proximity, including Bolton School, Rivington & Blackrod and Blackrod Primary School (Ofsted rated Excellent). It really is a location which offers the best of both worlds!
The home comprises; entrance hall with hardwood entrance door, stone flag floor, beamed ceiling, and twist and turn staircase to the first floor with under stairs cupboard. The snug with mullioned double glazed hardwood window to front and side, rustic brick fireplace with wood burner and beamed ceiling. The home flows into the formal dining room with another mullioned double glazed hardwood window to front and rear, wooden floor, beamed ceiling and second staircase just off to first floor.
The stunning farmhouse kitchen offers double glazed hardwood window to side, modern range of fitted units and Corian worktops, AGA, integrated fridge, combination microwave/grill, dishwasher, inset sink unit with mixer tap, pull out larder and breakfast bar, tiled floor, inset spotlights to beamed ceiling, double glazed hardwood external door. There is access into the utility with double glazed hardwood window to side, Belfast sink unit with wooden drainer, plumbed for washer, stone flag floor and door to rear driveway. A stunning lounge area with mullioned double glazed hardwood window to front, central double glazed hardwood French doors to patio area, stone feature fireplace with wood burner, inset spotlights, wooden floor, 2 x radiators, space for wall mounted TV.
The first floor offers the large master bedroom with mullioned double glazed hardwood window to front, polished boards, beamed vaulted ceiling with the en-suite with hardwood windows, 3 piece suite comprising of large glazed shower cubicle with marble tiles and splash backs, table top deep ceramic sink unit with mixer tap and drawer below, W/C, chrome heated towel rail, inset spotlights, illuminated vanity mirror. The other four bedrooms are all large doubles and offer the mullioned double glazed windows with beamed vaulted ceilings and can be used for a variety of purposes. The bedroom on the top floor has en-suite comprising of shower cubicle, table top style sink with mixer tap, back to the wall W/C, inset spotlights, tiled floor and splash backs, extractor. The rest of the bedrooms are complimented by the family bathroom boasting a 5 piece suite comprising of roll top bath on clawed feet, large glazed shower cubicle, table top style sink unit with mixer tap, W/C and bidet, stone tiled floor, chrome heated towel rail.
Externally the long gravel driveway dissects two established lawned areas with well stocked planted areas, opening into a double driveway it provides multiple off road parking and serves the quadruple garage with twin double up and over doors, power and lighting. There is further off road parking at the rear of the property next to the entrance to the kitchen. In the past there have been plans drawn up to create a wrap around extension to extend the kitchen further.
Properties like this do not come on the market very often for sale. It is offered with NO CHAIN and viewings are strictly by appointment only. Please call the office to arrange a viewing.
Click to enlarge

Chorley PR6 9HG
































































































